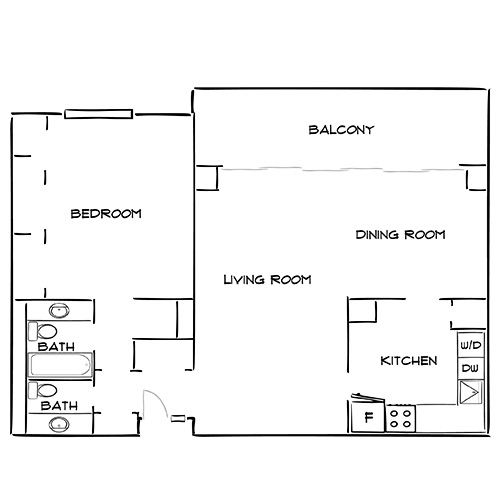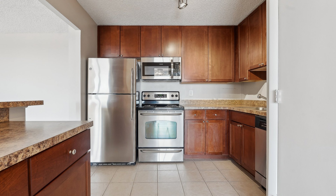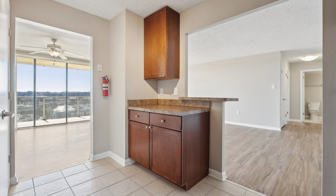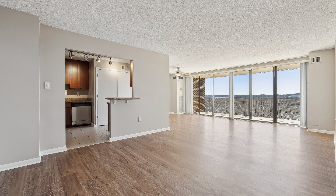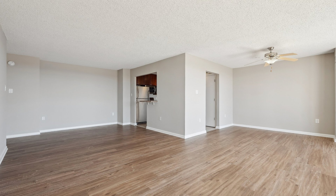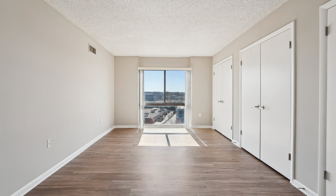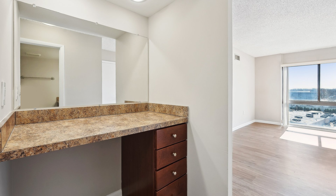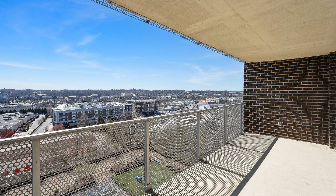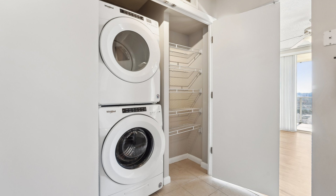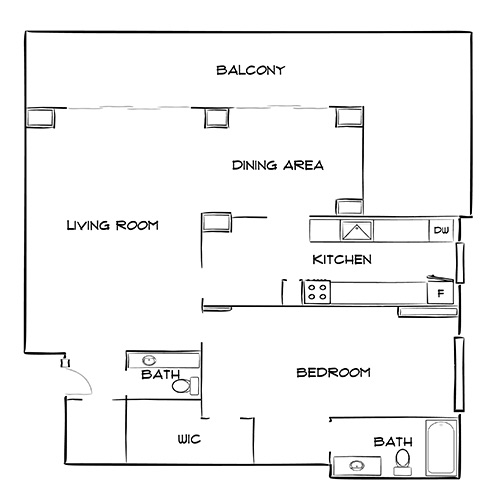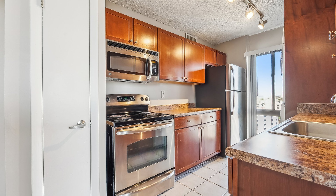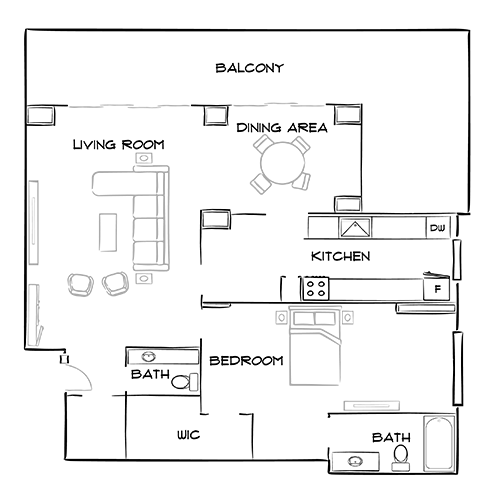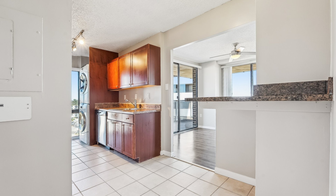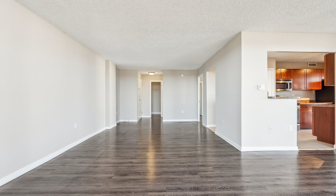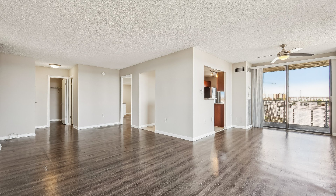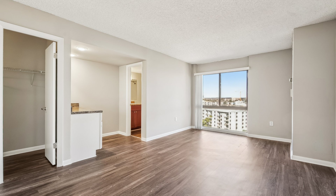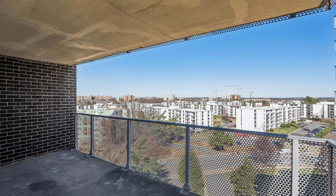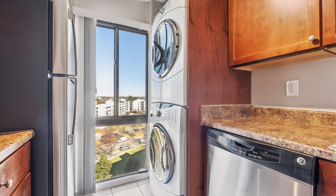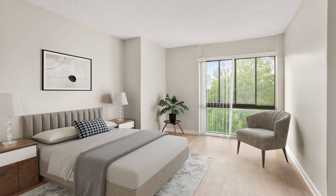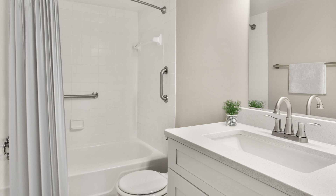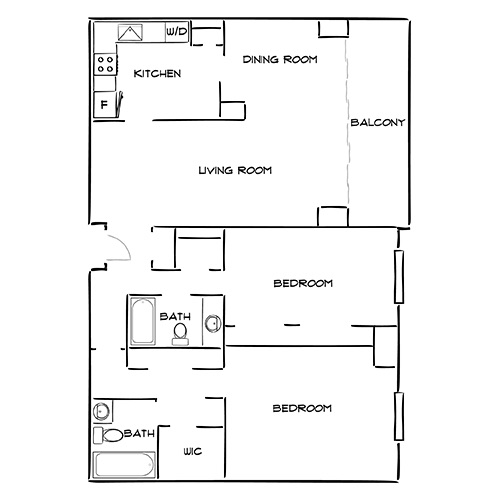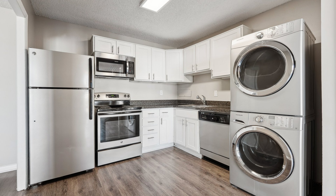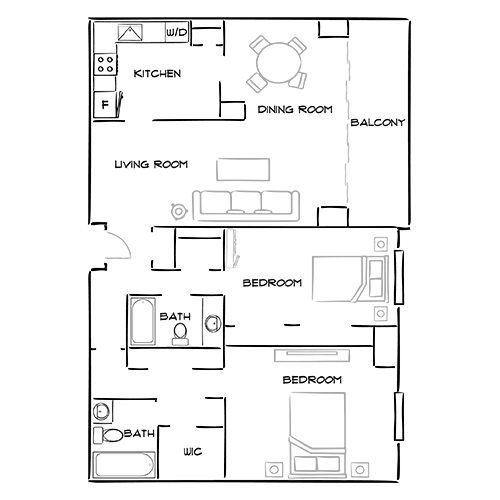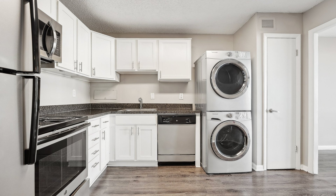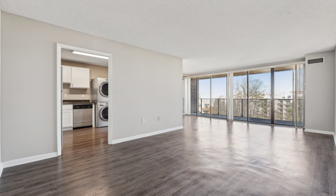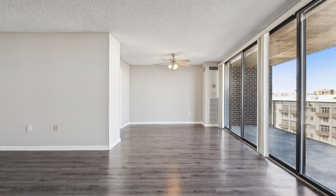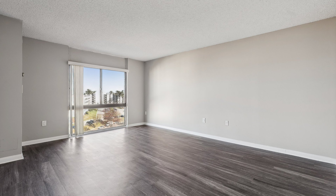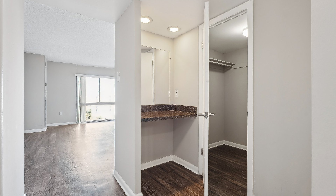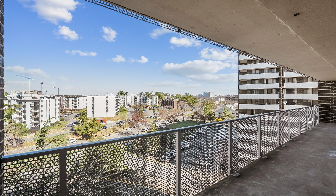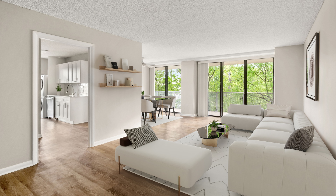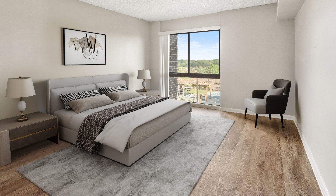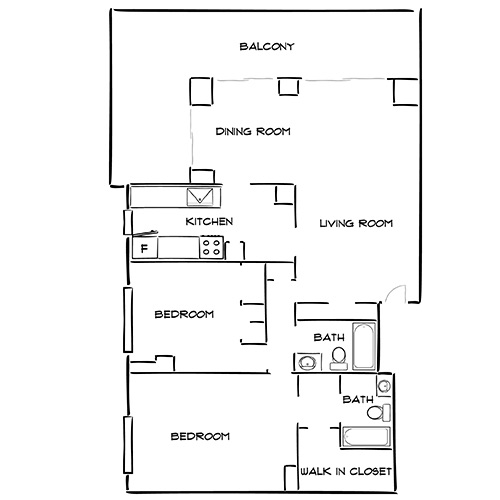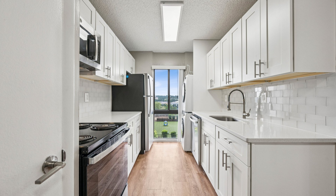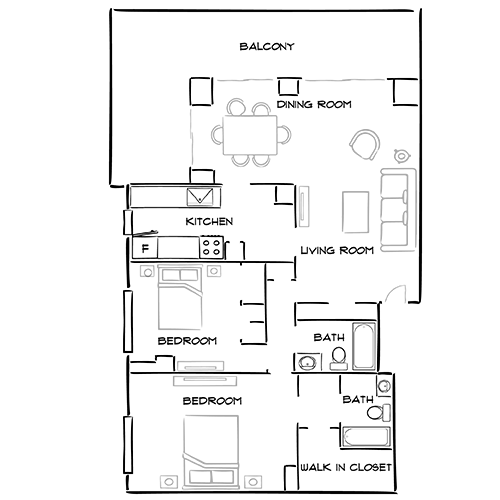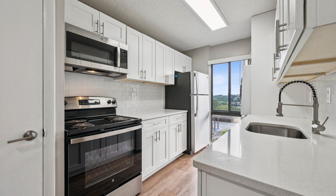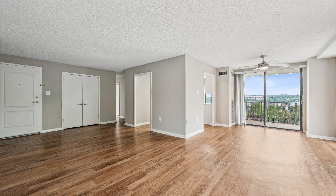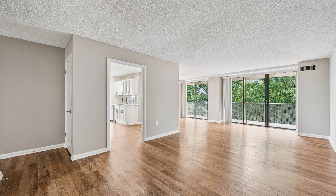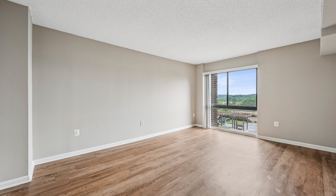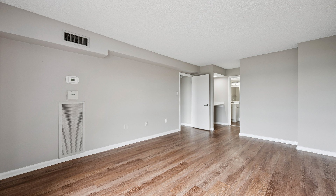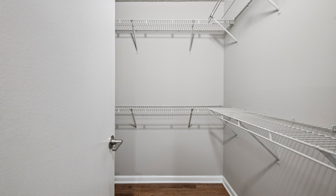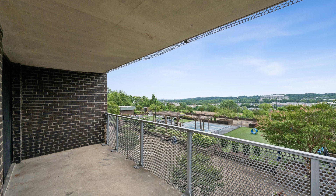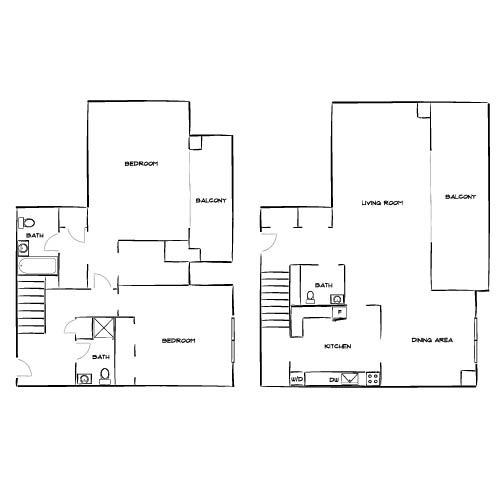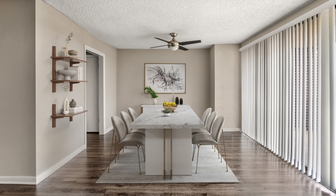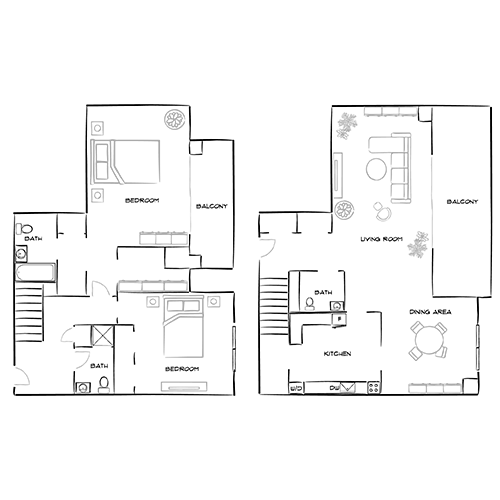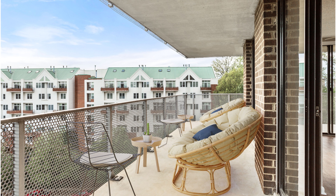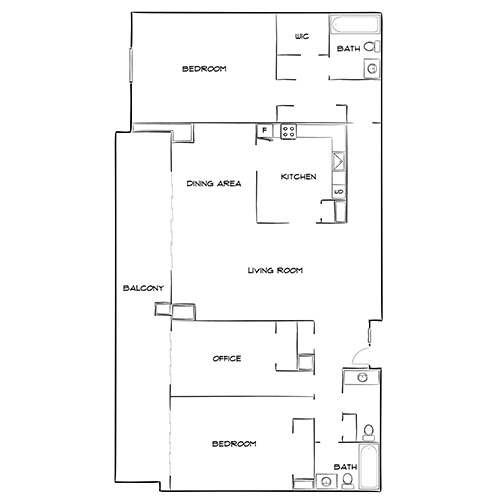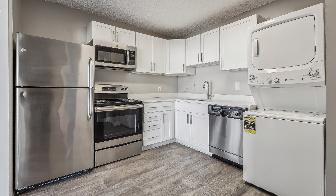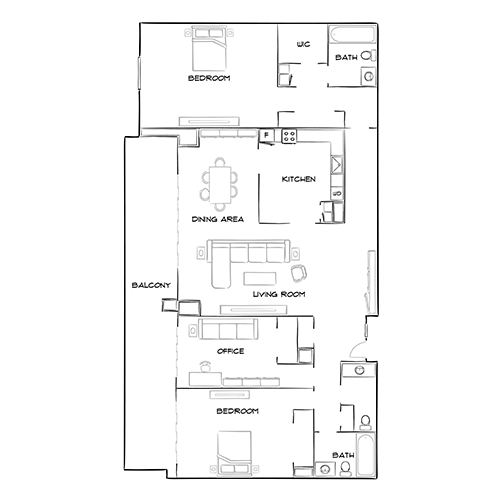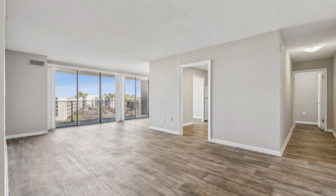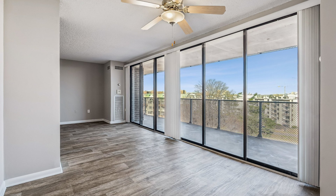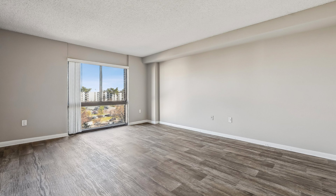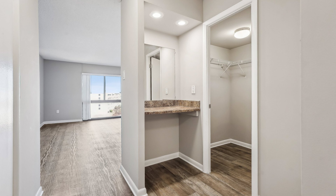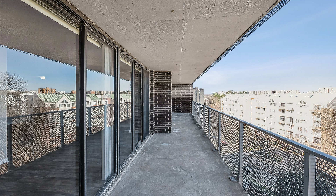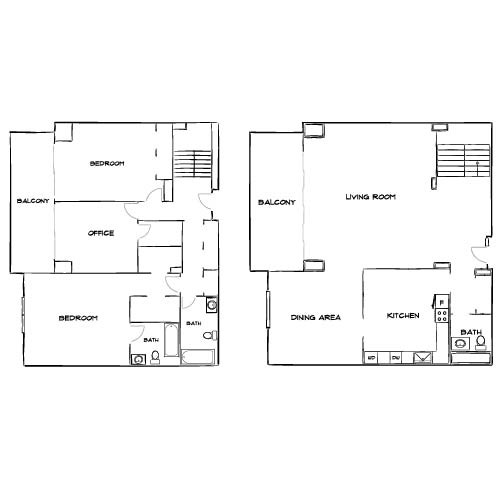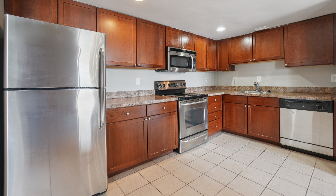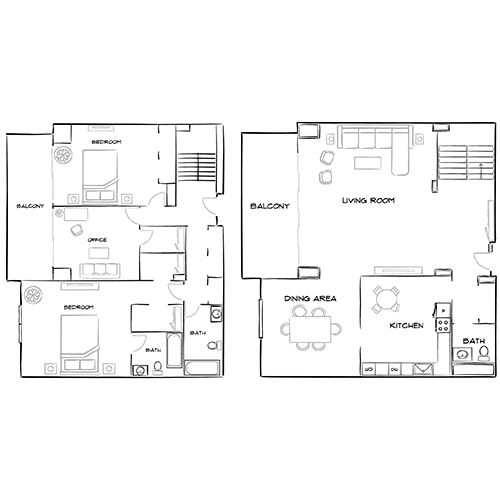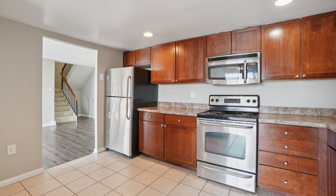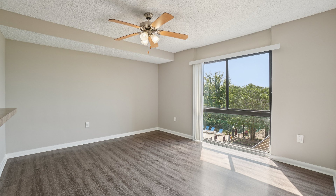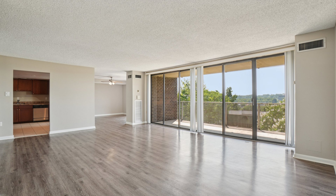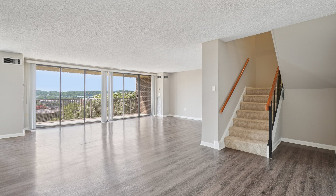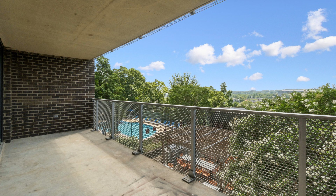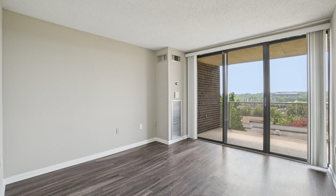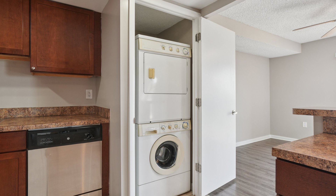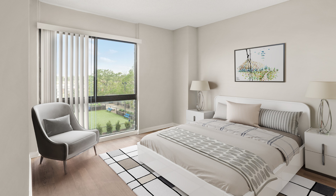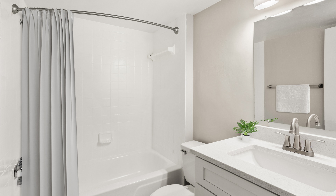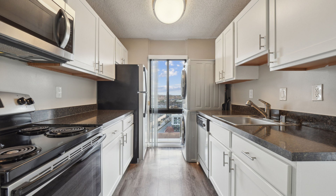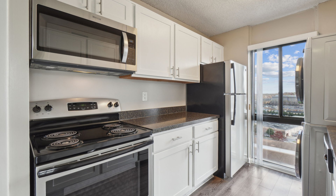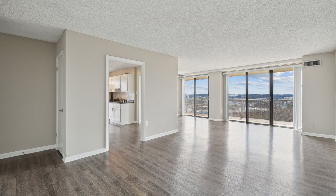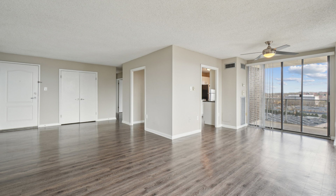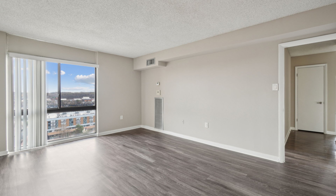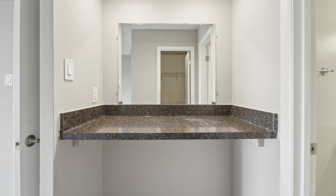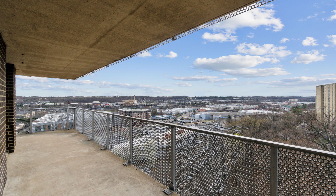Floor Plan Configuration
This component configures authorable properties for the following floor plan pages. Changes made here will be reflected on the target pages.
Configuration 1 - Design 1A15
| Property | Value | Mapping |
|---|---|---|
| Target Page | /content/air-properties/the-summit/us/en/floor-plan/1-bedroom/design-1a15 | N/A |
| Title | Design 1A15 | Unit Name |
| Description | This 1-bedroom, 1.5-bathroom floor plan features an open living and dining area which opens directly onto your private balcony. | Unit Description |
| 3D Tour URL | https://my.matterport.com/show/?m=FBXUdpW6kft | Tour Url |
| Diagram | Diagram Multifield-[0] | |
| Interior Photo | Interior Multifield-[0] | |
| Furnished Diagram | Furnished Diagram Multifield-[0] | |
| Experience Fragment | /content/experience-fragments/air-properties/the-summit/us/en/1-bedroom/design-1a15/master | Carousel XF Configuration |
| Carousel Images 8 | Images to be added to carousel in XF |
Configuration 2 - Design 1B15
| Property | Value | Mapping |
|---|---|---|
| Target Page | /content/air-properties/the-summit/us/en/floor-plan/1-bedroom/design-1b15 | N/A |
| Title | Design 1B15 | Unit Name |
| Description | This 1-bedroom, 1.5-bathroom floor plan features connected kitchen, living, and dining areas, and large private corner balcony. | Unit Description |
| 3D Tour URL | https://my.matterport.com/show/?m=kQwX4qTYGaF | Tour Url |
| Diagram | Diagram Multifield-[0] | |
| Interior Photo | Interior Multifield-[0] | |
| Furnished Diagram | Furnished Diagram Multifield-[0] | |
| Experience Fragment | /content/experience-fragments/air-properties/the-summit/us/en/1-bedroom/design-1b15/master | Carousel XF Configuration |
| Carousel Images 7 | Images to be added to carousel in XF |
Configuration 3 - Design 1A15 Premier
| Property | Value | Mapping |
|---|---|---|
| Target Page | /content/air-properties/the-summit/us/en/floor-plan/1-bedroom/design-1a15-premier | N/A |
| Title | Design 1A15 Premier | Unit Name |
| Description | This 1-bedroom, 1.5-bathroom floor plan features a premier kitchen and open living and dining area which opens directly onto your private balcony. | Unit Description |
| 3D Tour URL | Tour Url | |
| Diagram | Diagram Multifield-[0] | |
| Interior Photo | Interior Multifield-[0] | |
| Furnished Diagram | Furnished Diagram Multifield-[0] | |
| Experience Fragment | /content/experience-fragments/air-properties/the-summit/us/en/1-bedroom/design-1a15-premier/master | Carousel XF Configuration |
| Carousel Images 2 | Images to be added to carousel in XF |
Configuration 4 - Design 2B
| Property | Value | Mapping |
|---|---|---|
| Target Page | /content/air-properties/the-summit/us/en/floor-plan/2-bedroom/design-2b20 | N/A |
| Title | Design 2B | Unit Name |
| Description | This 2-bedroom, 2-bathroom floor plan features a oversized layout with generous bedroom, bathroom, living space, and balcony. | Unit Description |
| 3D Tour URL | https://my.matterport.com/show/?m=u9KfEVeERZn | Tour Url |
| Diagram | Diagram Multifield-[0] | |
| Interior Photo | Interior Multifield-[0] | |
| Furnished Diagram | Furnished Diagram Multifield-[0] | |
| Experience Fragment | /content/experience-fragments/air-properties/the-summit/us/en/2-bedroom/design-2b20/master | Carousel XF Configuration |
| Carousel Images 7 | Images to be added to carousel in XF |
Configuration 5 - Design 2B Premier
| Property | Value | Mapping |
|---|---|---|
| Target Page | /content/air-properties/the-summit/us/en/floor-plan/2-bedroom/design-2b20-premier | N/A |
| Title | Design 2B Premier | Unit Name |
| Description | This 2-bedroom, 2-bathroom floor plan features premier finishes and a oversized layout with generous bedroom, bathroom, living space, and balcony. | Unit Description |
| 3D Tour URL | Tour Url | |
| Diagram | Diagram Multifield-[0] | |
| Interior Photo | Interior Multifield-[0] | |
| Furnished Diagram | Furnished Diagram Multifield-[0] | |
| Experience Fragment | /content/experience-fragments/air-properties/the-summit/us/en/2-bedroom/design-2b20-premier/master | Carousel XF Configuration |
| Carousel Images 2 | Images to be added to carousel in XF |
Configuration 6 - Design 2A Premier
| Property | Value | Mapping |
|---|---|---|
| Target Page | /content/air-properties/the-summit/us/en/floor-plan/2-bedroom/design-2a20-premier | N/A |
| Title | Design 2A Premier | Unit Name |
| Description | This 2-bedroom, 2-bathroom floor plan features upgraded finishes in an open concept layout with spacious living room and walk-in closet in the primary bedroom. | Unit Description |
| 3D Tour URL | https://my.matterport.com/show/?m=uPVhnY2xg2W | Tour Url |
| Diagram | Diagram Multifield-[0] | |
| Interior Photo | Interior Multifield-[0] | |
| Furnished Diagram | Furnished Diagram Multifield-[0] | |
| Experience Fragment | /content/experience-fragments/air-properties/the-summit/us/en/2-bedroom/design-2a20-premier/master | Carousel XF Configuration |
| Carousel Images 8 | Images to be added to carousel in XF |
Configuration 7 - Design 2A25 Premier
| Property | Value | Mapping |
|---|---|---|
| Target Page | /content/air-properties/the-summit/us/en/floor-plan/2-bedroom/design-2a25-premier | N/A |
| Title | Design 2A25 Premier | Unit Name |
| Description | This 2-bedroom, 2.5-bathroom floor plan features upgraded kitchen and bathrooms and a two level design with spacious living room and access to the private balcony off the primary bedroom. | Unit Description |
| 3D Tour URL | Tour Url | |
| Diagram | Diagram Multifield-[0] | |
| Interior Photo | Interior Multifield-[0] | |
| Furnished Diagram | Furnished Diagram Multifield-[0] | |
| Experience Fragment | /content/experience-fragments/air-properties/the-summit/us/en/2-bedroom/design-2a25-premier/master | Carousel XF Configuration |
| Carousel Images 2 | Images to be added to carousel in XF |
Configuration 8 - Design 2A25
| Property | Value | Mapping |
|---|---|---|
| Target Page | /content/air-properties/the-summit/us/en/floor-plan/2-bedroom/design-2a25 | N/A |
| Title | Design 2A25 | Unit Name |
| Description | This 2-bedroom, 2.5-bathroom floor plan features a two level design with spacious living room and access to the private balcony off the primary bedroom. | Unit Description |
| 3D Tour URL | Tour Url | |
| Diagram | Diagram Multifield-[0] | |
| Interior Photo | Interior Multifield-[0] | |
| Furnished Diagram | Furnished Diagram Multifield-[0] | |
| Experience Fragment | /content/experience-fragments/air-properties/the-summit/us/en/2-bedroom/design-2a25/master | Carousel XF Configuration |
| Carousel Images 2 | Images to be added to carousel in XF |
Configuration 9 - Design 3A25 Premier
| Property | Value | Mapping |
|---|---|---|
| Target Page | /content/air-properties/the-summit/us/en/floor-plan/3-bedroom/design-3a25-premier | N/A |
| Title | Design 3A25 Premier | Unit Name |
| Description | This premier, 3-bedroom, 2.5-bathroom floor plan features an open concept layout with direct balcony access of the bedroom and office. | Unit Description |
| 3D Tour URL | https://my.matterport.com/show/?m=jLCcHnm6Mmy | Tour Url |
| Diagram | Diagram Multifield-[0] | |
| Interior Photo | Interior Multifield-[0] | |
| Furnished Diagram | Furnished Diagram Multifield-[0] | |
| Experience Fragment | /content/experience-fragments/air-properties/the-summit/us/en/3-bedroom/design-3a25-premier/master | Carousel XF Configuration |
| Carousel Images 7 | Images to be added to carousel in XF |
Configuration 10 - Design 3B25 Premier
| Property | Value | Mapping |
|---|---|---|
| Target Page | /content/air-properties/the-summit/us/en/floor-plan/3-bedroom/design-3b25 | N/A |
| Title | Design 3B25 Premier | Unit Name |
| Description | This 3-bedroom, 3-bathroom floor plan features a two level design with spacious layout with balcony access off the second and third bedrooms and premier private bath for the primary. | Unit Description |
| 3D Tour URL | https://my.matterport.com/show/?m=EuUiQnorhuG | Tour Url |
| Diagram | Diagram Multifield-[0] | |
| Interior Photo | Interior Multifield-[0] | |
| Furnished Diagram | Furnished Diagram Multifield-[0] | |
| Experience Fragment | /content/experience-fragments/air-properties/the-summit/us/en/3-bedroom/design-3b25/master | Carousel XF Configuration |
| Carousel Images 8 | Images to be added to carousel in XF |
Configuration 11 - Design 3A25
| Property | Value | Mapping |
|---|---|---|
| Target Page | /content/air-properties/the-summit/us/en/floor-plan/3-bedroom/design-3a25 | N/A |
| Title | Design 3A25 | Unit Name |
| Description | This 3-bedroom, 2.5-bathroom floor plan features an open concept layout with direct balcony access of the bedroom and office. | Unit Description |
| 3D Tour URL | Tour Url | |
| Diagram | Diagram Multifield-[0] | |
| Interior Photo | Interior Multifield-[0] | |
| Furnished Diagram | Furnished Diagram Multifield-[0] | |
| Experience Fragment | /content/experience-fragments/air-properties/the-summit/us/en/3-bedroom/design-3a25/master | Carousel XF Configuration |
| Carousel Images 2 | Images to be added to carousel in XF |
Configuration 12 - Design 3B25
| Property | Value | Mapping |
|---|---|---|
| Target Page | /content/air-properties/the-summit/us/en/floor-plan/3-bedroom/design-3b25-premier | N/A |
| Title | Design 3B25 | Unit Name |
| Description | This 3-bedroom, 3-bathroom floor plan features a two level design with spacious layout with balcony access off the second and third bedrooms and private bath for the primary. | Unit Description |
| 3D Tour URL | Tour Url | |
| Diagram | Diagram Multifield-[0] | |
| Interior Photo | Interior Multifield-[0] | |
| Furnished Diagram | Furnished Diagram Multifield-[0] | |
| Experience Fragment | /content/experience-fragments/air-properties/the-summit/us/en/3-bedroom/design-3b25-premier/master | Carousel XF Configuration |
| Carousel Images 2 | Images to be added to carousel in XF |
Configuration 13 - Design 2A
| Property | Value | Mapping |
|---|---|---|
| Target Page | /content/air-properties/the-summit/us/en/floor-plan/2-bedroom/design-2a20 | N/A |
| Title | Design 2A | Unit Name |
| Description | This 2-bedroom, 2-bathroom floor plan features an open concept layout with spacious living room and walk-in closet in the primary bedroom. | Unit Description |
| 3D Tour URL | https://my.matterport.com/show/?m=1rK2XJ7gLWn | Tour Url |
| Diagram | Diagram Multifield-[0] | |
| Interior Photo | Interior Multifield-[0] | |
| Furnished Diagram | Furnished Diagram Multifield-[0] | |
| Experience Fragment | /content/experience-fragments/air-properties/the-summit/us/en/2-bedroom/design-2a20/master | Carousel XF Configuration |
| Carousel Images 7 | Images to be added to carousel in XF |
Configuration 14 - Design 1B15 Premier
| Property | Value | Mapping |
|---|---|---|
| Target Page | /content/air-properties/the-summit/us/en/floor-plan/1-bedroom/design-1b15-premier | N/A |
| Title | Design 1B15 Premier | Unit Name |
| Description | This 1-bedroom, 1.5-bathroom floor plan features connected premier kitchen, living, and dining areas, and large private corner balcony. | Unit Description |
| 3D Tour URL | Tour Url | |
| Diagram | Diagram Multifield-[0] | |
| Interior Photo | Interior Multifield-[0] | |
| Furnished Diagram | Furnished Diagram Multifield-[0] | |
| Experience Fragment | /content/experience-fragments/air-properties/the-summit/us/en/1-bedroom/design-1b15-premier/master | Carousel XF Configuration |
| Carousel Images 8 | Images to be added to carousel in XF |

